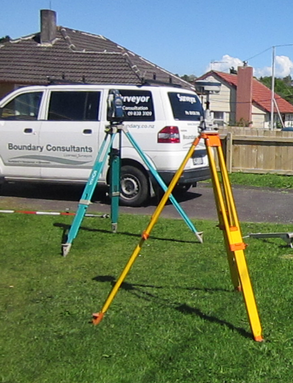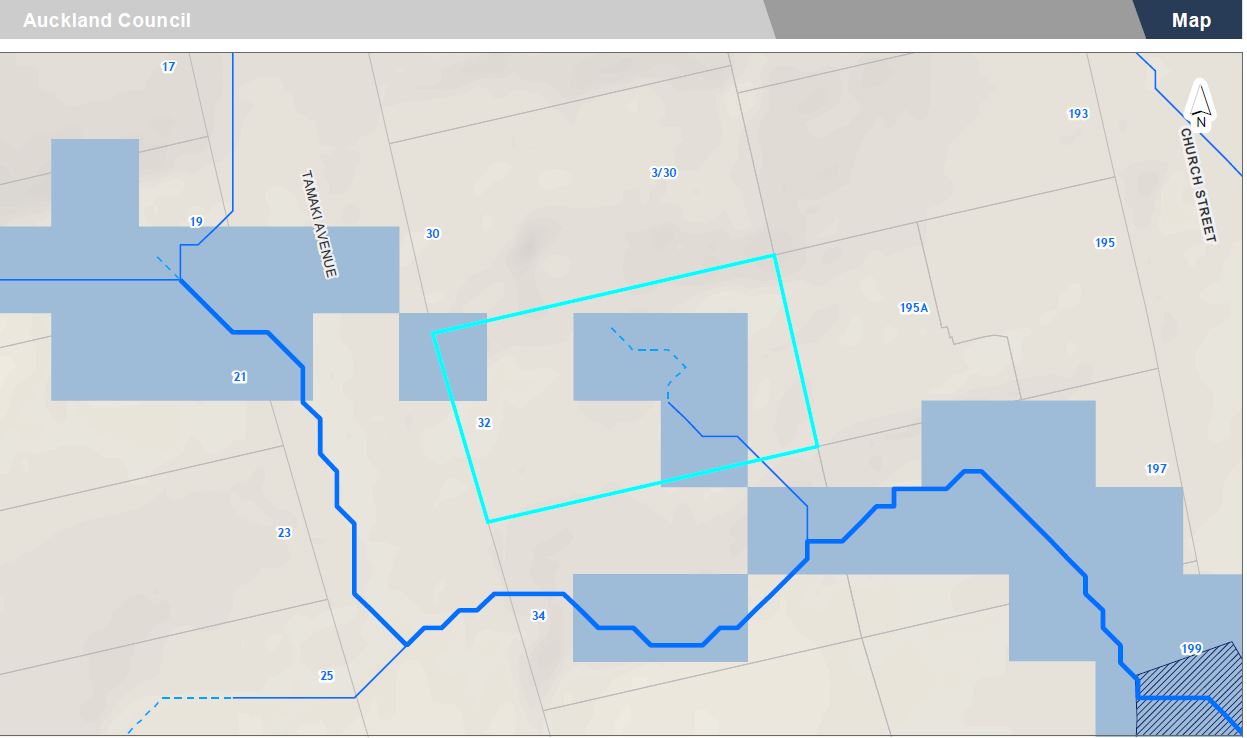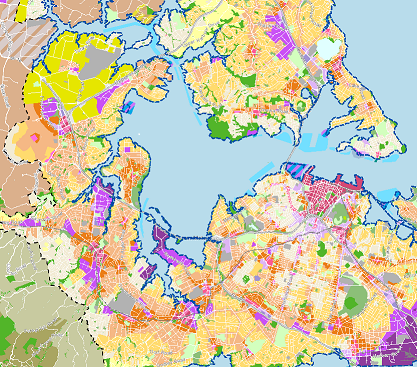Whether you are considering subdividing your own property or looking to purchase in order to develop, there are key points to consider before you start.
1. The site
At a most basic level when you consider any site for subdivision there must be healthy, stable and flood free building sites which can be accessed and serviced.


Healthy: Obtaining a copy of the LIM report from council will inform you if there is any potential soil contamination on site. If the site is potentially contaminated we will need to organise testing to confirm whether the site is healthy, or what may need to happen to make it healthy.
Stable: Sites with moderate to steep slopes, or with weak soils, will need a geotechnical report to show it is stable for a building.
Flood Free: If there is a flood plain or overland flow path running through, or adjacent to, the property an assessment of the potential water level entering the property will need to be carried out to ensure no proposed dwellings will flood, and that there is flood free access during the worst storms.
Access: All properties need legal access to public roads and there are minimum widths, gradients and maneuvering areas that must be complied with.
Services: Usually electricity, telecommunications, water and wastewater are easily available on or close to the site. The difficulty usually comes with accessing stormwater. With most developments you are increasing the amount of impermeable surface on the site and must therefore provide a stormwater solution.
2. Council zoning

All land in Auckland has an underlying zoning which can be identified within the Auckland Unitary Plan. These zones generally fall under the categories of Residential, Rural, Business or Special Purpose, and include sub-categories within these. The zoning will determine how the land can be used, the activities that can take place and how it is expected to change in the future. In addition, the zone dictates the number and/or size of any new lots. Overlays may also affect the site, which in most instances are more restrictive than the underlying zoning but, in some cases, can be more enabling.
3. The process
The subdivision process has several broad steps to it. The steps are:
- Obtain the appropriate resource consents, (land use and/or subdivision) for the proposal,
- Obtain the appropriate building consents and engineering approvals, for the physical works required,
- Start building,
- Undertake the legal subdivision work,
- Obtain appropriate sign offs for the physical work undertaken,
- Pay the necessary contributions (if not already paid),
- Apply to Land Information NZ for titles.
- Some of these steps can overlap.


4. The time frame
The subdivision process is a long one, often taking 12 months or more. This varies depending on the complexity of the project and whether or not you are constructing houses with the subdivision. We can guide you on average time frames and where they may vary.

5. The money
As the subdivision process is lengthy, there is a continual outflow of money during this time. Once you have firmed up the concept plans you can start to estimate the costs. An architect or housing company can provide the estimate to build the houses, and we can provide the estimated costs for subdividing.


