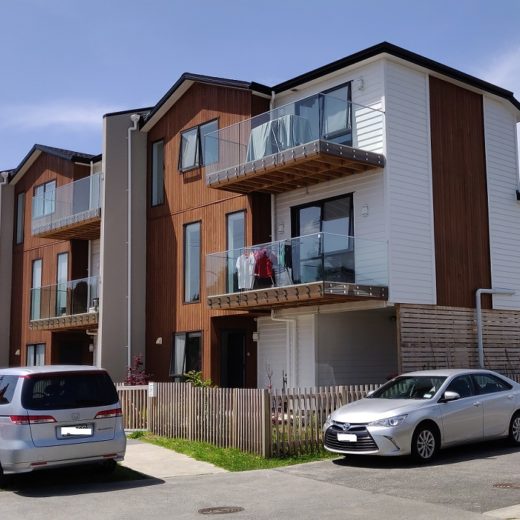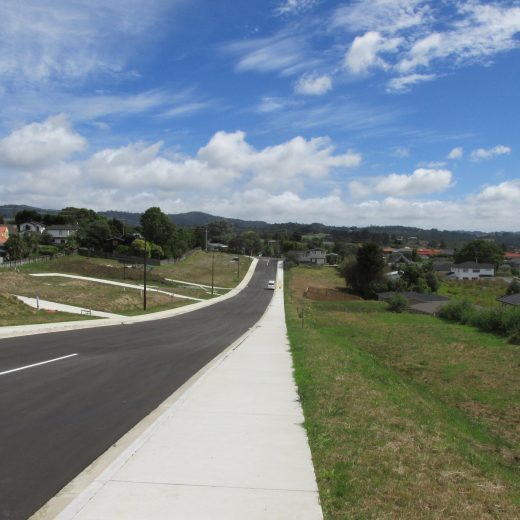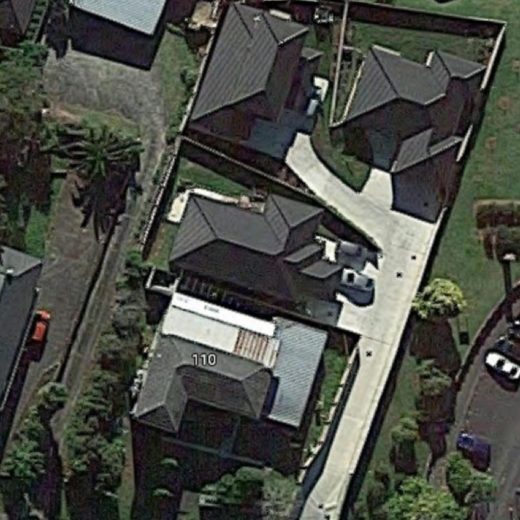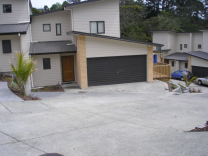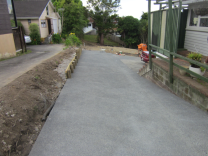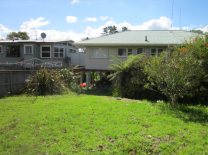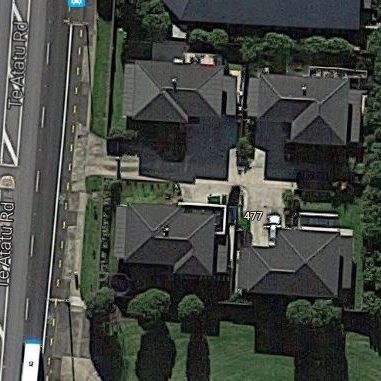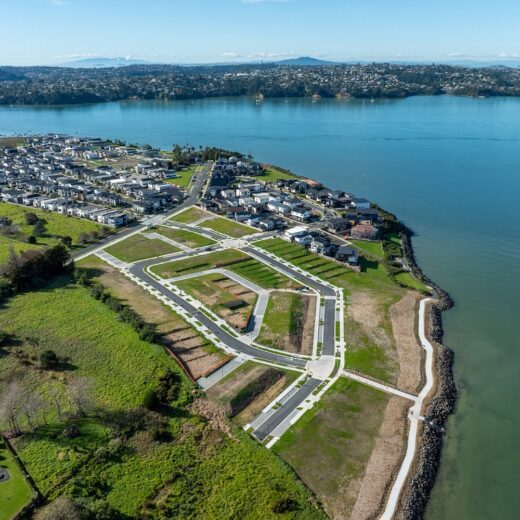
Whether you are looking to subdivide your back yard for family reasons, or looking to purchase an investment property to split into ten lots; the process for subdivision is the same.
To find out if your property is able to be subdivided contact us or use the sample subdivision feasibility report
The subdivision process in Auckland is generally as follows:
- Complete the Site Survey to establish what is there now and any planning or engineering issues that may arise.
- Design the subdivision layout and prepare a Resource Consent Application to the relevant Council. This may require additional consultants reports depending on the issues discovered in the site survey and in the preparation of the application.
- Lodge the application with Council. We will also liaise with the Council during processing in order to respond promptly to any additional issues raised.
- If Council approves the application, they will impose conditions on the consent which must be complied with. These will typically be:
4.1 Engineering conditions (construction of drainage, drives, etc.)
4.2 Survey conditions (Easements, and legal plans)
4.3 Certification and inspection conditions (proving to Council that things have been done as required).
4.4 Financial contributions.
- Engineering plans or building consent plans may need to be prepared and approved by Council before any construction work is started.
- Complete construction.
- Complete the legal survey work.
- Lodge the survey plans with Land Information New Zealand (LINZ).
- Apply for a completion certificate from council when all conditions of the Resource Consent have been met.
- Your solicitor will then apply for titles.
Subdivision Costs Auckland
The cost to subdivide land in Auckland varies greatly from project to project. These costs are typically broken down as follows;
- Surveyor costs to do an initial site survey, design the subdivision layout and prepare the Resource Consent Application, Lodge the application, liaise with Council, and complete the legal survey after construction and lodge the survey plans with LINZ.
- Council Development Contribution costs to cover stormwater, transport, open space reserves and community facilities. You can estimate these costs here.
- Engineering costs to complete engineering plans or building consent plans.
- Legal costs relating to applying for titles.
- Please contact us to to get an estimate of the costs involved in subdividing your property.
Leave us an enquiry for Subdivision Feasibility below, or call us on 09 838 3109 or email at survey@boundary.co.nz
Subdivision Projects in Auckland

Contact us for a free consultation regarding your property
Frequently asked subdivision questions
Can I subdivide my property?
Every property is different if you send us through your address via our contact details we will look at it free of charge and get back to you.
How much does it cost to subdivide a property in Auckland?
Cost vary depending on many factors. The most basic level council require is a flood free, stable non contaminated building site, that can be accessed and serviced. The cost for doing this is very much site dependent. Please feel free to contact us with your site information and we look into it with you free of charge.
What is a Cross-lease subdivision?
A cross-lease title is where the underlying property is owned by two or more parties. Each owner will own an equal share of the underlying site, and will own, under a lease arrangement, their own buildings and some area that they will have exclusive use of (outdoor living area etc.). There is often a portion of the site that is identified as common area, often any shared driveway etc.
With cross-lease titles, any construction on any part of the property will require the consent of all owners. If changes are made to building footprints (construction of a new house, extension of an existing house, new deck etc.) then the titles of the property will need to be updated.
So a cross-lease subdivision is either;
- a cross-lease update, where these changes are made to the title to reflect the actual buildings on site. This needs resource consent approval from Council as well as new tile plans to be lodged with Land Information New Zealand and new titles being issued, or
- changing the nature of the title from cross-lease to freehold (fee-simple). This requires agreement between all of the owners and resource consent from Council to ‘subdivide’ the existing titles onto new fee simple titles. This will generally be a straight forward process, but fee simple titles need separate drainage, so if the existing drainage is shared, some physical construction works will be required to separate it. Council will also look at the access to the properties and if there is a shared driveway, they may require it to be upgraded if it is not up to standard.
How long does it take to subdivide a property in Auckland?
Unfortunately longer than you might think. It is unlikely to complete a subdivision, from the initial site survey through to the issue of new titles, in less than a year, and it often takes longer. The length of time will depend on the complications on your specific site, how much you are trying to fit in and how many infringements of the Unitary Plan standards are involved and how much physical works will be required to create appropriately serviced sites. Please be aware that obtaining a resource consent to subdivide a property is only the beginning of the process. You will then need to obtain consents/approvals from Council/Watercare/Auckland Transport to actually undertake the physical works involved. Once you have those consents/approvals, you need to do the approved works, get everything signed off and go through the paperwork process to get the subdivision signed off. Right at the end, you then to have new survey plans lodged with Land Information New Zealand and your solicitor can then obtain new titles. Each step in the process can potentially extend beyond the expected time frames.
What is a fee simple subdivision?
A fee simple subdivision is the splitting of an existing fee simple title into more than one title. (Fee Simple means you have a permanent and guaranteed ownership of the land). The number of new sites that can be created will depend on the size of the site, the zoning of the property, and restrictions such as building line restrictions, flood plains or overland flowpaths, any geotechnical matters (very steep or unstable areas), drainage capacity or other site specific matters that may be identified in the investigation of the site.
In a fee simple subdivision, any site that is created will need to be fully serviced before a new title can be issued. This will require the site to be able to have vehicle access, stormwater and wastewater drainage and provision for water supply, power and phone.
What is a unit title subdivision?
A unit title is a 3 dimensional title. It therefore is defined by width, length and height. These sorts of titles are used in situations such as multi unit developments where, for example, an apartment on the second floor is in separate ownership from an apartment on the third floor. A unit title development will also involve the creation of a body corporate entity.
In a unit title subdivision, the body corporate is responsible for all services and drainage underground on the property. This means that each unit does not have to have separate drainage.
How big does my property have to be to subdivide it?
This depends on the zoning of your property and any on site restrictions such as building line restrictions, flood plains or overland flowpaths, any geotechnical matters (very steep or unstable areas), drainage capacity or other site specific matters that may be identified in the investigation of the site. It will also depend whether you are intending to create new vacant sites, or new sites with a specific house design on it. If you are creating vacant sites, there are minimum lot sizes specified for each zone in the Auckland Unitary Plan. If you are including house designs in your application, you can often create smaller sites, as long as you comply with the standards for the zone. These standards include things like building height, height in relation to boundaries, building coverage, impervious area and yards.

