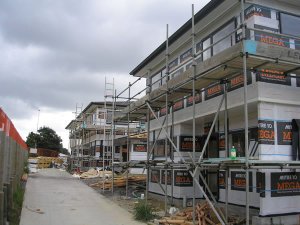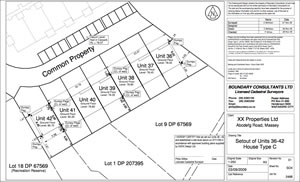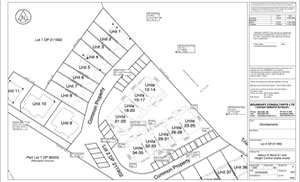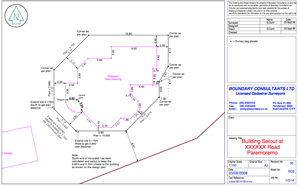Building Setout
Having your building set out by a Licensed Cadastral Surveyor can save a lot of time and cost further down the track. Councils often require a Setout certificate when you apply for a code of compliance certificate at the completion of the building process. The consequences of a building being in the incorrect place can be expensive.
We recently worked with a client whose building was set out by the builder and the floor level was raised by 600mm and the house positioned 800mm away from where it had been shown on the approved plans. This resulted in delays of over 6 weeks and additional costs of over $10,000. Amended building plans and an application for new resource consent infringements for height in relation to boundary and outdoor living space were required. Make sure this does not happen to you! It would have cost less than a 1/10 of the cost to have the building set out correctly in the first place, with no time delays.
Send a copy of your building plans to us and we will provide professional advice on what level of surveying you require to ensure that your project runs smoothly through to completion.
Boundary Consultants provide a clear Setout diagram for each building set out, so it is clear exactly what has been marked and at what level. This makes for clear understanding and reduced mistakes. Below are three examples of Setout diagrams: for a multi-story unit; single story terraced houses; and a rural dwelling. Click on the images for enlargements.






