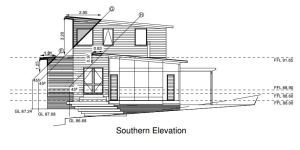When building a new house or putting an addition on to an existing building, it is essential to go into the process with all of the necessary information.
Topographic/Site Survey
 A topographic survey of your site forms the foundation on which all other work is built. This could be a full site survey, or a localised survey of a particular area of interest on your site.
A topographic survey of your site forms the foundation on which all other work is built. This could be a full site survey, or a localised survey of a particular area of interest on your site.
Site surveys show major existing features of your site (natural and built), ground levels over the site and along the boundary lines and contours covering the site. This means your architect will know exactly what they have to work with which could save time and money in costly re-designs of your new home or alteration. Knowing what the boundary levels are will help your architect design your new house to be within the height limits set by the Local Authority (Council).
These surveys also help your engineer when designing drainage, flood levels, overland flowpaths, driveways (maximum grades) and retaining walls and when working out the quantity of earthworks required to get your ideal building platform. For more information click here



