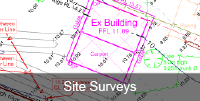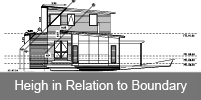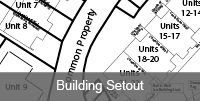Topographical / Site Surveys
The basis of any building project is a thorough and complete site Survey. A complete site survey will identify tree issues, services, height in relation to boundary issues etc. For more information click here.
Height in Relation to Boundary Surveys (HIRB)
Calculating the relationship of the building to the boundary to comply with Councils rules can be challenging. The key to a correct calculation is a reliable site survey so the levels on the boundary are determined accurately. The next step is determining which boundaries are North / South and East / West as different councils have different criteria for each. The proposed building heights need to allow for the gutter. Boundary Consultants can check the HIRB and provide a certificate for councils to lodge with the building consent. For more detailed information click here.
Building Setout
Once the consents are issued it is critical that the building is built in the correct position and level. A Set out by a Licensed Cadastral Surveyor will help ensure that. See here for more information.





